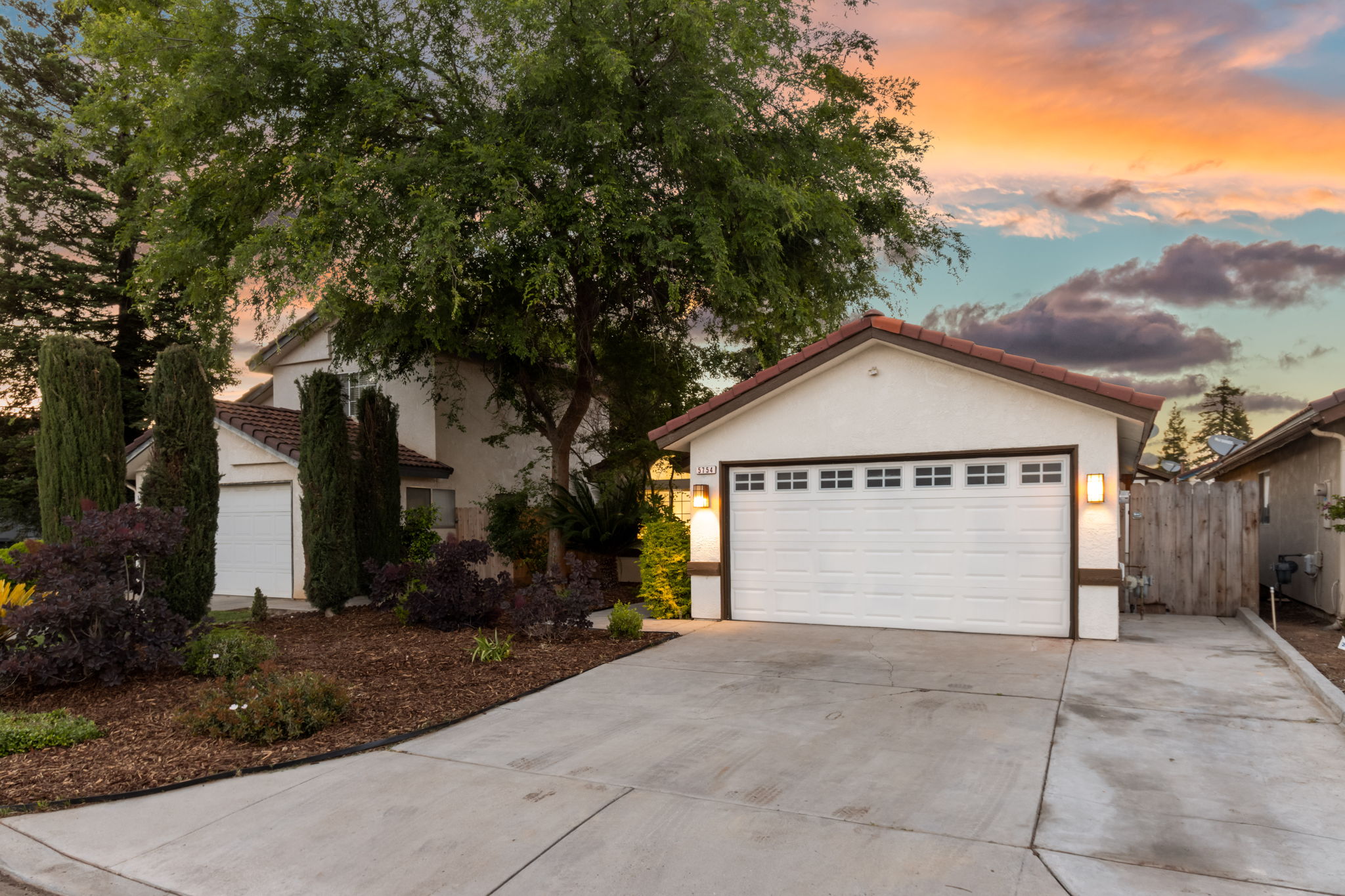Details
This light and bright home surprises with open-concept main living areas, spacious bedrooms, ample storage, and tasteful updates throughout. Tall ceilings greet you as you enter the living room, leading to beautiful natural stone travertine floor tiles which adorn the living room, dining area, kitchen, and hallway floors. Durable wood-like ceramic tile flooring is present in the primary/master suite and bathrooms, coordinating LVP flooring in the additional bedrooms. The updated kitchen includes modern solid surface countertops, white cabinets, and stainless steel appliances. Double french doors in the dining area lead out to the backyard for further entertaining or relaxing possibilities under your very own pavillion patio area. Additional storage in the backyard shed. This home is conveniently located just blocks away from the popular shops and restaurants at The Marketplace at El Paseo shopping area and proposed new Costco. Commuters will also appreciate the planned Hwy 99 and Veterans Blvd exit just seconds away. No need to settle. Expect the best and make this home yours!
-
$359,900
-
3 Bedrooms
-
2 Bathrooms
-
1,242 Sq/ft
-
2 Parking Spots
-
Built in 1992
